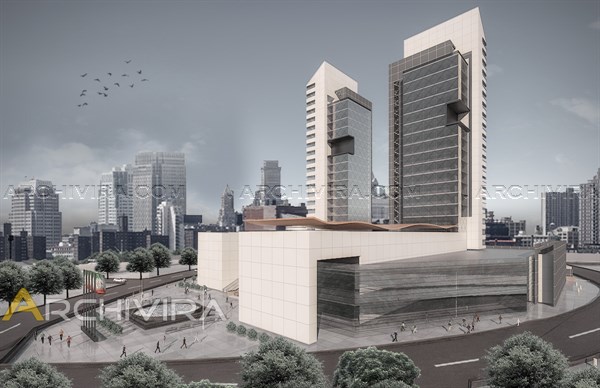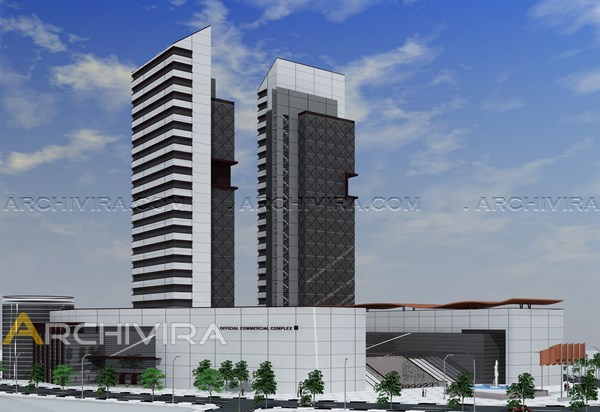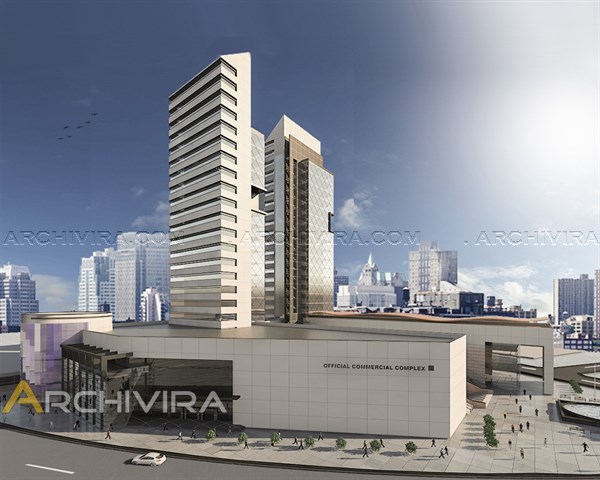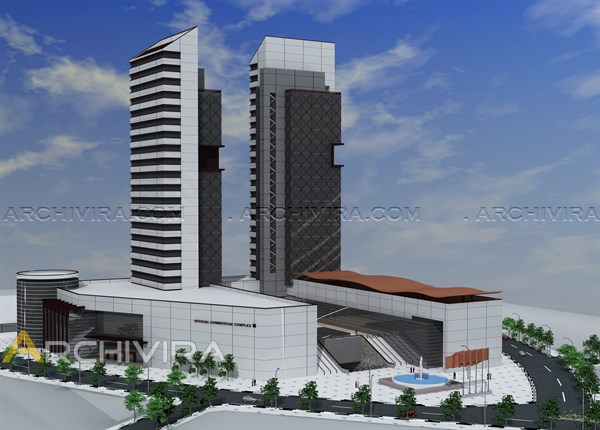IRANZAMIN Commercial-office complex
2008
مجتمع تجاری – اداری ایران زمین، شهرک غرب، تهران
▪ Location: District 2, TEHRAN, IRAN
▪ Area: 141,300 m2
▪ Client: Atlas Co.
▪ Architect: Hamidreza Zandi
معمار: حمیدرضا زندی
▪ Services: Architectural Design
▪ Features: commercial, shopping mall, Indoor Amusement Park, parking, offices, cinema and theater, restaurant and food court, swimming pool and sauna, gym, roof garden, college, campuses , Meeting hall



