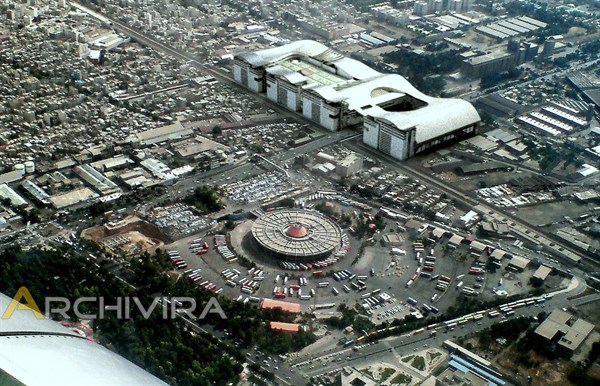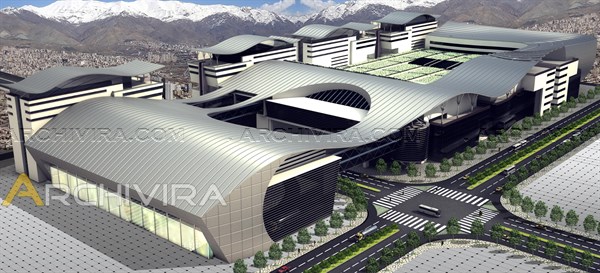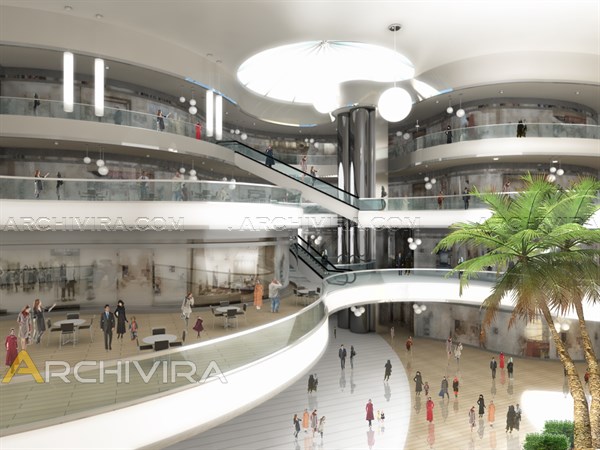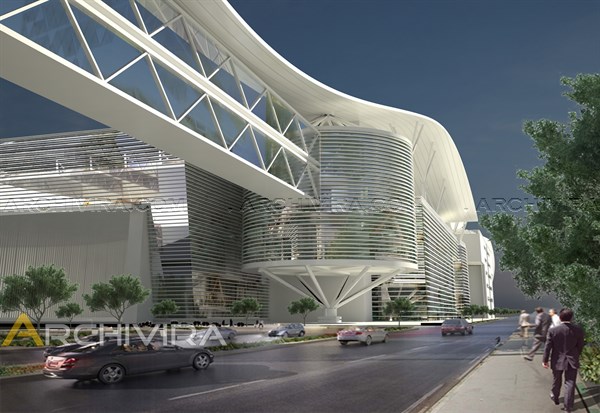Bafkar Commercial Complex
2013
مجتمع تجاری بافکار، تهران
▪ Location: District 16, TEHRAN, IRAN
▪ Area: 964,600 m2
▪ Client: Bafkar co.
▪ Architect: Hamidreza Zandi
معمار: حمیدرضا زندی
▪ Services: Architectural Design
▪ Features: shopping mall, parking, offices, Indoor sports arenas, cinema and theater, playground, restaurant and food court, swimming pool and sauna, gym, roof garden, college, Meeting hall, hotel, office tower, Indoor amusement park, kindergarten



