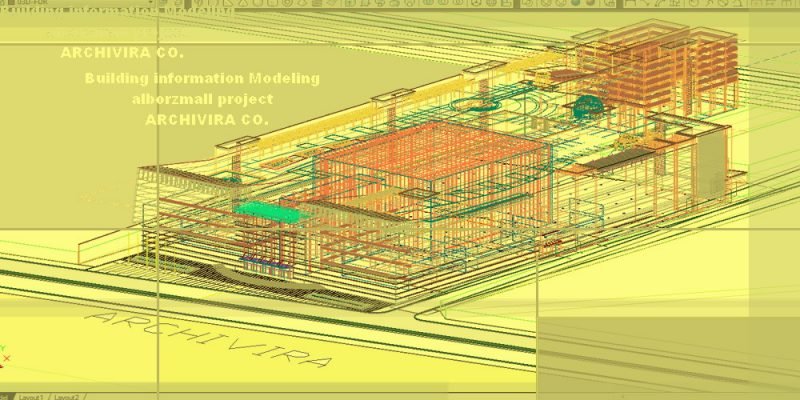Building Information Modeling (BIM) is an intelligent 3D model-based process that gives architecture, engineering, and construction (AEC) professionals the insight and tools to more efficiently plan, design, construct and manage buildings and infrastructure.
In general, BIM adds 3D-specific 3D modeling components to specific drawings and related specifications. That feature is that each design member shown in BIM, in addition to its three-dimensional physical nature, carries with it an array of information about the various construction management activities and tasks. This information relates to the entire project life cycle, from the feasibility studies to the conceptual design phase, the first and second phase studies, the procurement, construction and installation, commissioning, operation period, and even its completion; So if we want to summarize BIM in a short sentence, it will be the process of producing and managing building information during its life cycle. In other words, a BIM model is a digital 3D representation of the physical and functional characteristics of a building.
BIM gives contractors an extraordinary opportunity to plan their execution methods and equipment before they start excavating the project site. The entire executive team, including the main contractor, subcontractors, and builders, can work together to build the execution sequence, determine the location of scaffolding, elevators, and project site management, using the virtual simulation of the construction process, and evaluate the effects of their decisions before execution. Evaluate. In addition, due to the concept of Information in BIM, the built-in model can be developed beyond the three-dimensional features that architects use as a tool to share their design decisions with others. In other words, we can see the whole project in this model. The concept of Information allows us to add two more dimensions to the model in addition to the three dimensions of distance. The fourth dimension is time and the fifth dimension is cost. The implication of the latter is that the construction manager can relate the CPM schedule and project cost estimation information to the BIM model. As a result, it will be possible to provide a schedule and cost estimate during design development and at any given time. With the help of BIM, a contractor is able to better coordinate the project work activities, resulting in a safe work environment, with fewer mistakes, rework and waste, and maximum profit and lowest cost.
ARCHIVIRA has a team of skilled professionals who are conversant with the latest in construction technology and use the most dynamic tools to handle medium to large scale projects efficiently. ARCHIVIRA understands the importance of ‘Information’ within Building Information Modeling and has established best practices.
We love BIM but the software is evolving, we take pride in constructive technology to make the most complex modeling tasks to meet client specs.
ARCHIVIRA’s BIM offering empowers the customer for effective design decision making, production of high-quality construction documents, predicting performance, cost estimation, clash detection, construction planning, and simulation and eventually efficient management and operation of the facility.
Different parts of our BIM Services include:
-Architectural modeling, structural modeling, ME modeling, construction documentation
– Design visualization
– Building analysis
– Review the construction process and help with the design
– Workshop equipment planning
– Schedule and sequence of construction operations
– Estimate construction cost
– Integration of information of component contractors and suppliers of materials
– Coordination between systems
– Implementation of workshop plans and operations
– Prefabrication
– Operation and maintenance

